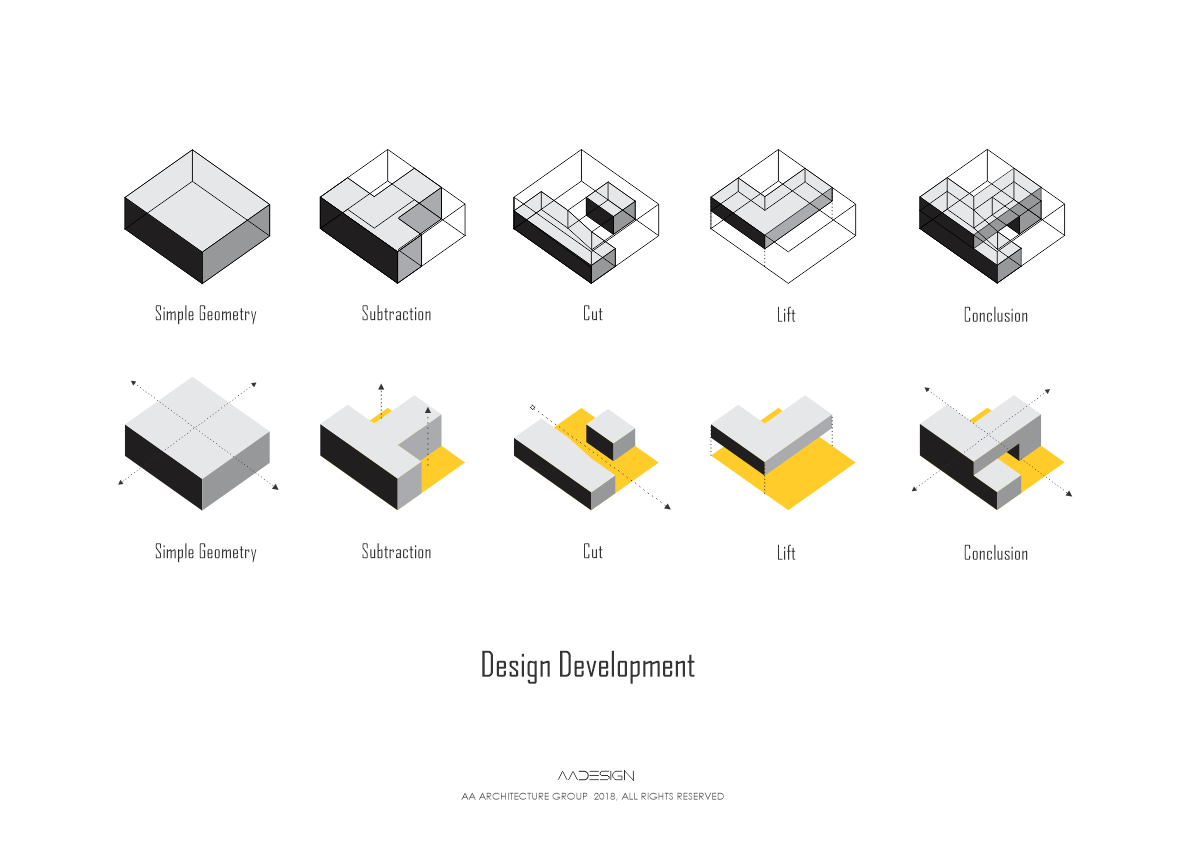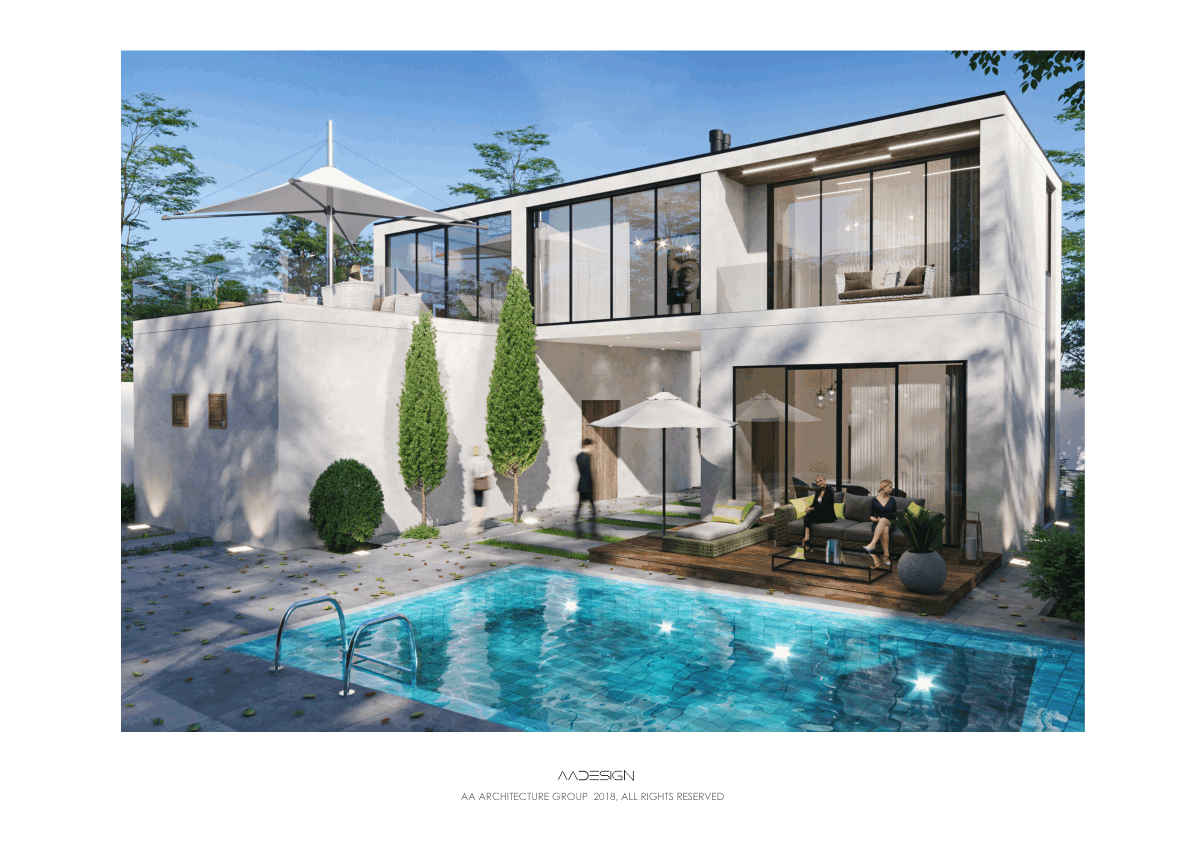
Villa Roohpour
Located near Gorgan, Iran, Villa Roohpour stands as a completed second house that harmoniously blends privacy and natural light. Spanning 300 sq.m within an 800 sq.m site area, the villa offers a sanctuary where privacy, natural light, and architectural innovation converge to create a harmonious living environment. The thoughtful interplay of materials, light, and spatial design ensures residents can enjoy both seclusion and openness, providing an immersive experience that celebrates the beauty of the surroundings.
Design Concept:
Villa Roohpour features a distinctive layout with the back part designed for privacy, highlighted by continuous glass elements offering views of the outdoor pool. This design choice creates a seamless connection between indoor and outdoor spaces while maintaining a sense of seclusion. In contrast, the front part is solid, draws inspiration from traditional orsi patterns in Gorgan, utilizing wooden patterns to invite natural light into the space.
Architectural Elements:
A continuous pathway cuts through the project, linking the front and back sections of Villa Roohpour. This pathway not only enhances the flow and connectivity of the villa but also serves as a unifying element that guides inhabitants through the different areas of the residence.
Inspiration from Tradition:
Drawing from traditional orsi patterns in Gorgan, Villa Roohpour incorporates wooden elements that not only add visual interest but also allow natural light to filter through, creating a warm and inviting atmosphere within the space. This fusion of traditional inspiration and modern design principles defines the character of the villa.














- Project Name: Villa Roohpour
- Client: Neda Roohpour
- Principal Architect: Amirabbas Aboutalebi
- Research: Fatemeh Tajik
- structure: Babak Maghsoudlou
- Energy: Badrieh Dehghan
- Energy: Badrieh Dehghan
- Manufacturers: Carpentry Mohsen Shariatmadari
- Supervisor : Neda Roohpour
- Site Area: 800 Sq.m
- Built Area: 300 Sq.m
- Location: Gorgan, Iran
- Status: Built
- Project Year: 2019
