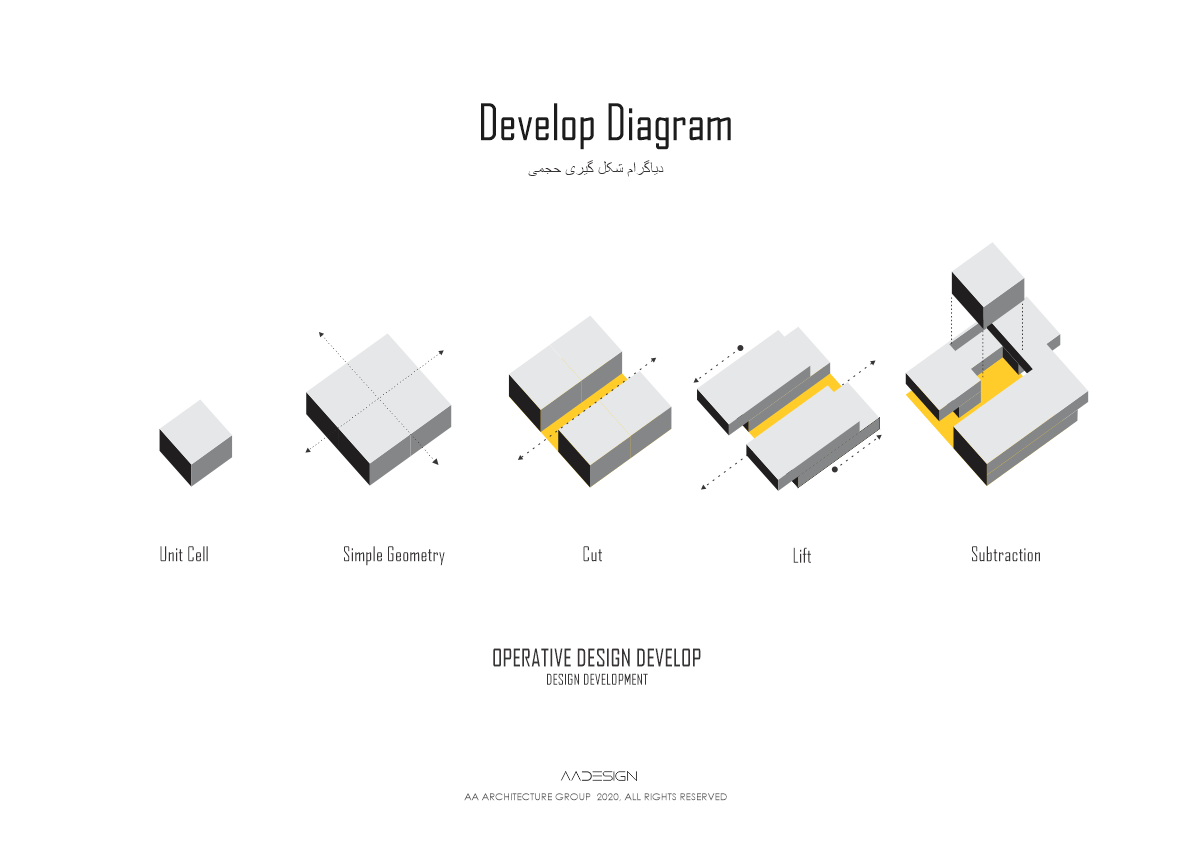
Charvadari Villa
Nestled in the serene Absard district of Iran, the Charvadari Villa concept seamlessly blends traditional Iranian architectural elements with contemporary design concepts. Envisioned by AA Design Studio under the visionary guidance of Principal Architect Amirabbas Aboutalebi, this villa is a concept for a sprawling site area of 20,000 sq.m, with a proposed built area of 800 sq.m, and is an unbuilt project as of the current stage.
Design Concept:
At the core of the villa's design philosophy is a deep reverence for nature, with minimal intervention in its natural surroundings. Drawing inspiration from the Kushk in BAGH typology, known as the Persian garden, the Charvadari Villa concept harmoniously integrates with its environment, envisioning a tranquil oasis that celebrates the beauty of nature.
Spatial Relationships:
The Charvadari Villa concept provides different experiences of spatial relationships that transcend conventional boundaries, offering a canvas for an enchanting lifestyle. Through a delicate fusion of light, materials, and form, the villa invites inhabitants to explore and engage with its surroundings, fostering tranquility and a profound connection to nature.
Elevated Design Element:
A unique feature of the villa concept is the landscape pathway or passage that cuts through the mass of the project, elevating the courtyard one level above the ground. This design element not only adds visual interest but also enhances the spatial experience by creating dynamic levels within the villa's layout.
Key Feature: Concrete and Glass Facade
Another feature envisioned is the pure mixture of concrete and glass in the villa facade. This deliberate choice enables seamless indoor-outdoor integration, blurring the boundaries between interior and exterior spaces. The combination of concrete and glass also envisions providing panoramic views into the natural surroundings, allowing residents to immerse themselves in the beauty of the landscape from within the villa.
Imaginary Life:
Within the villa's concept unfolds a world where tradition meets innovation, inviting residents to immerse themselves in a sanctuary that nurtures creativity and contemplation. Inspired by Persian garden aesthetics, every corner of the villa tells a story of timeless elegance and thoughtful design.
A Creation by AA

Site

Site Area
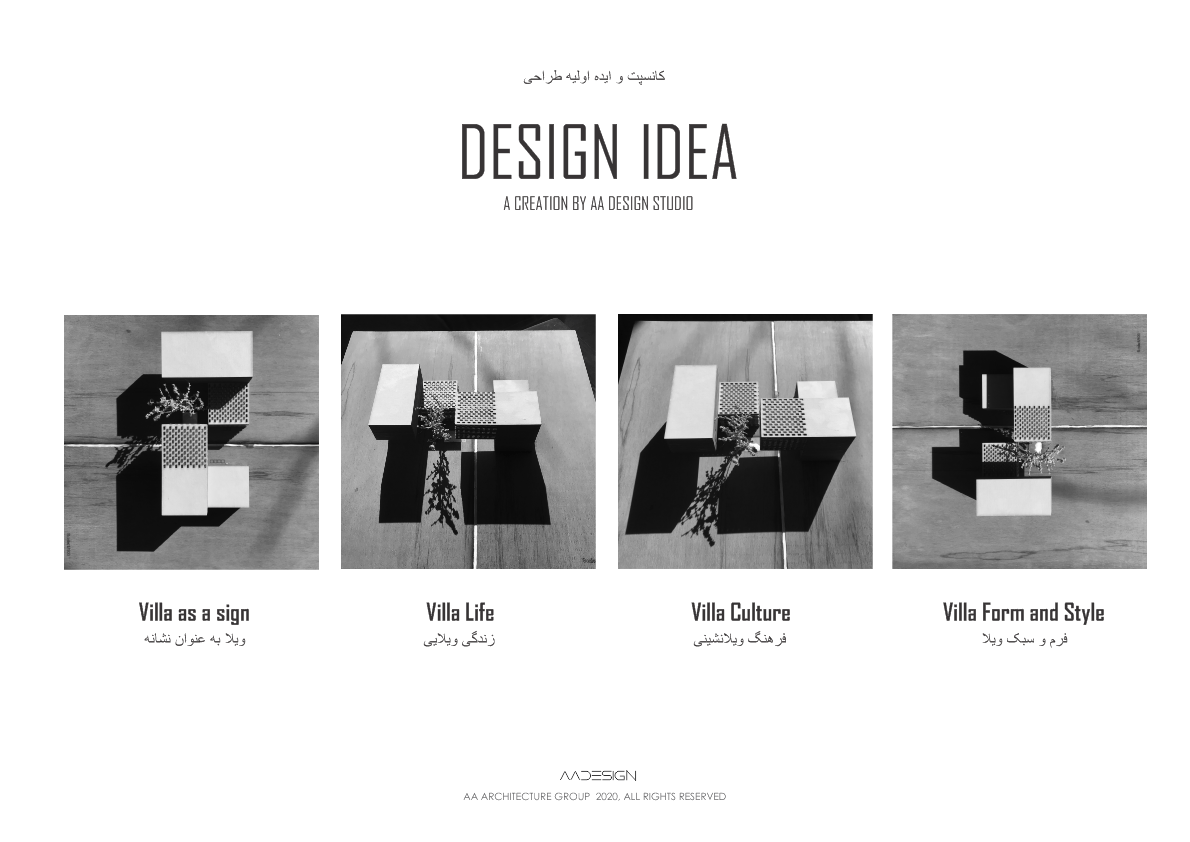
Etudes

GF Plan

Roof Plan

North Elevation

South Elevation

West Elevation

East Elevation

Section A-A
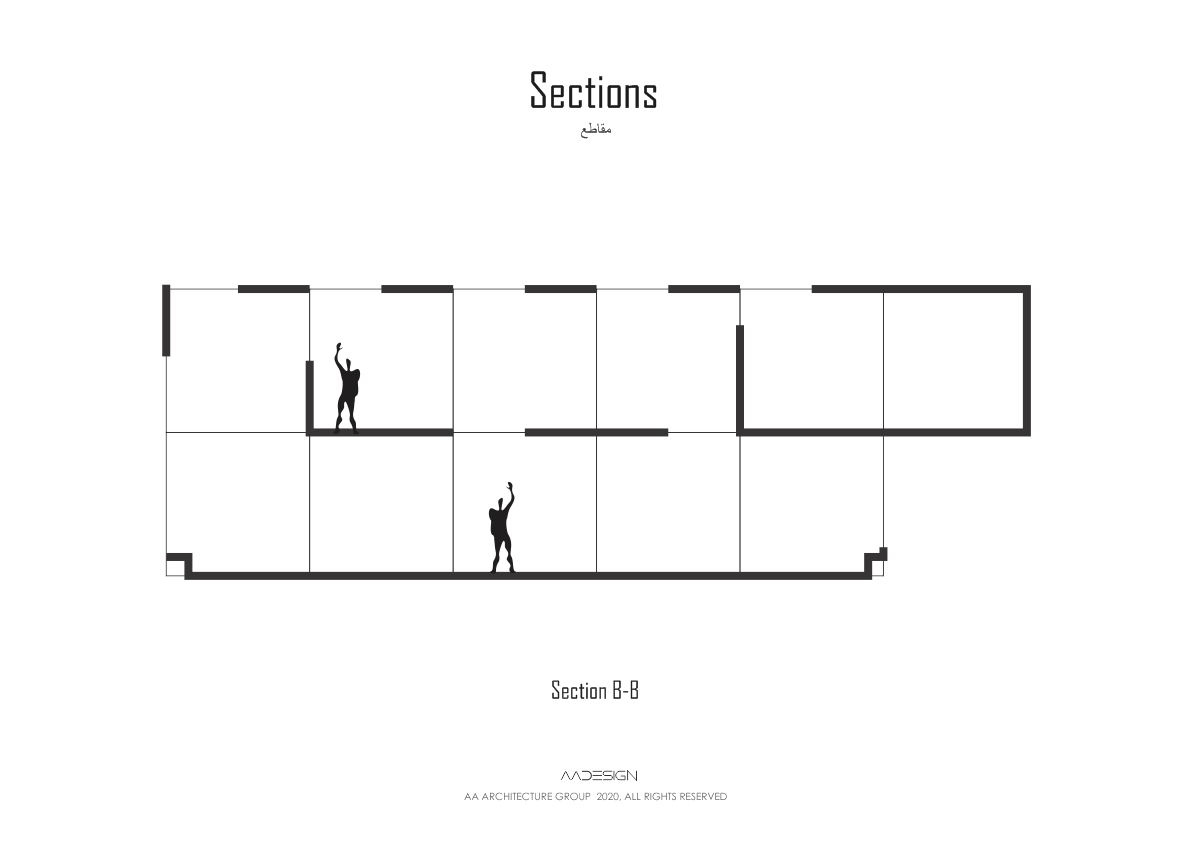
Section B-B
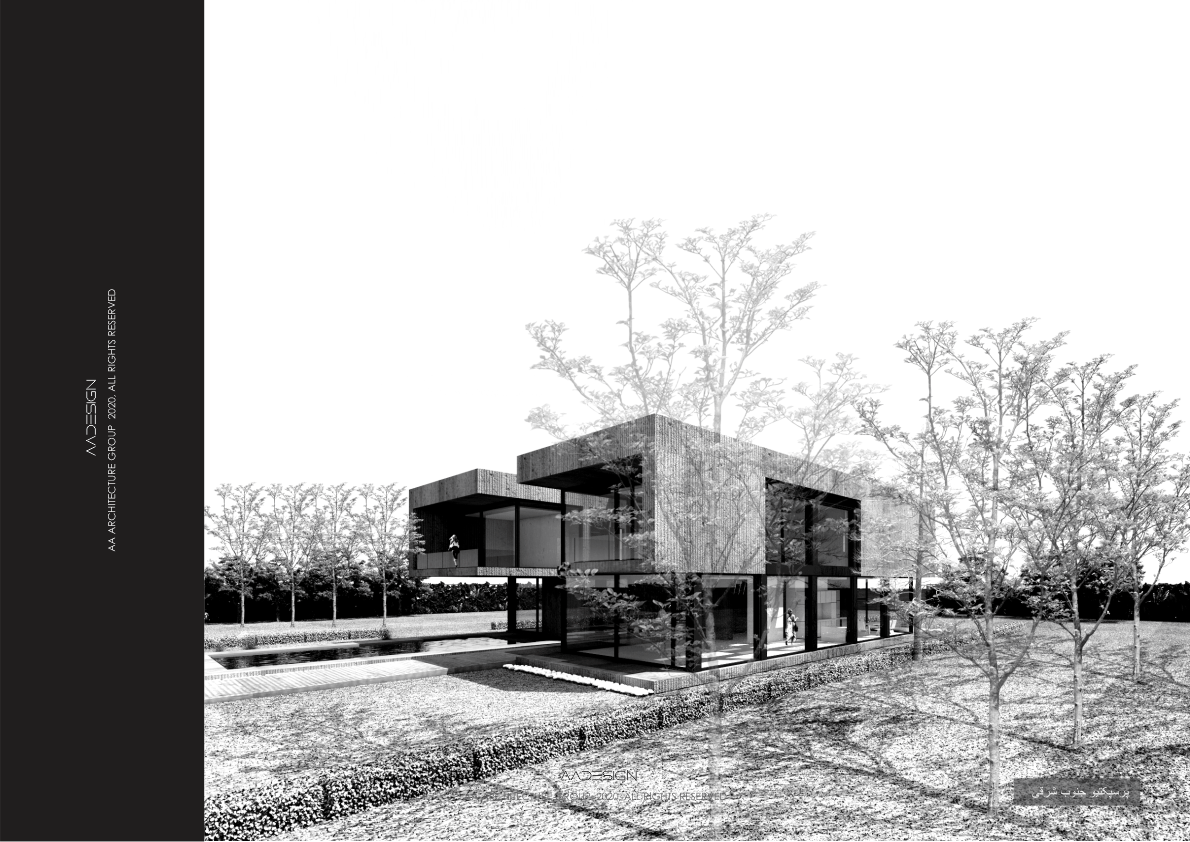
B & W Perspective

Exterior Perspective

Exterior Perspective

Exterior Perspective

Exterior Perspective

Exterior Perspective
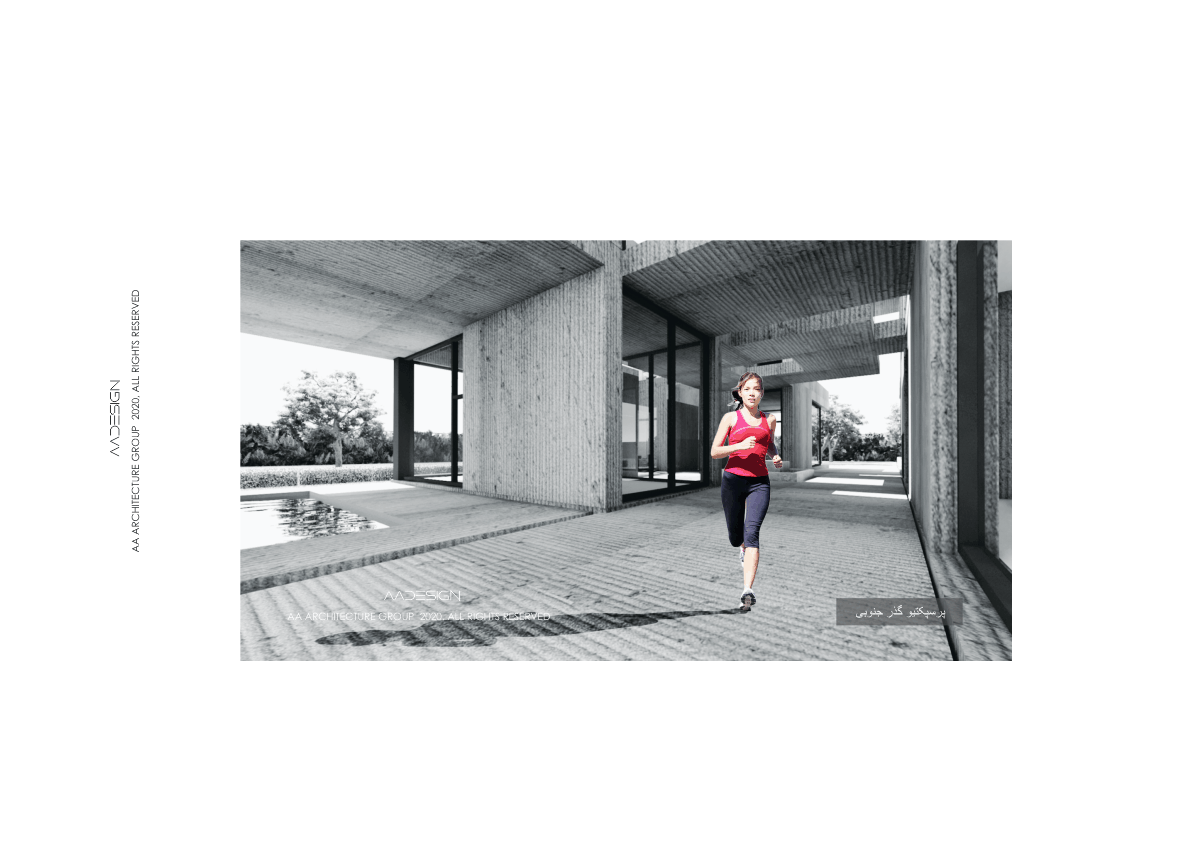
Exterior Perspective

Exterior Perspective

Exterior Perspective

Pool Perspective

Exterior Perspective

Exterior Perspective

Interior Perspective

Interior Perspective

Interior Perspective

Interior Perspective

Interior Perspective

