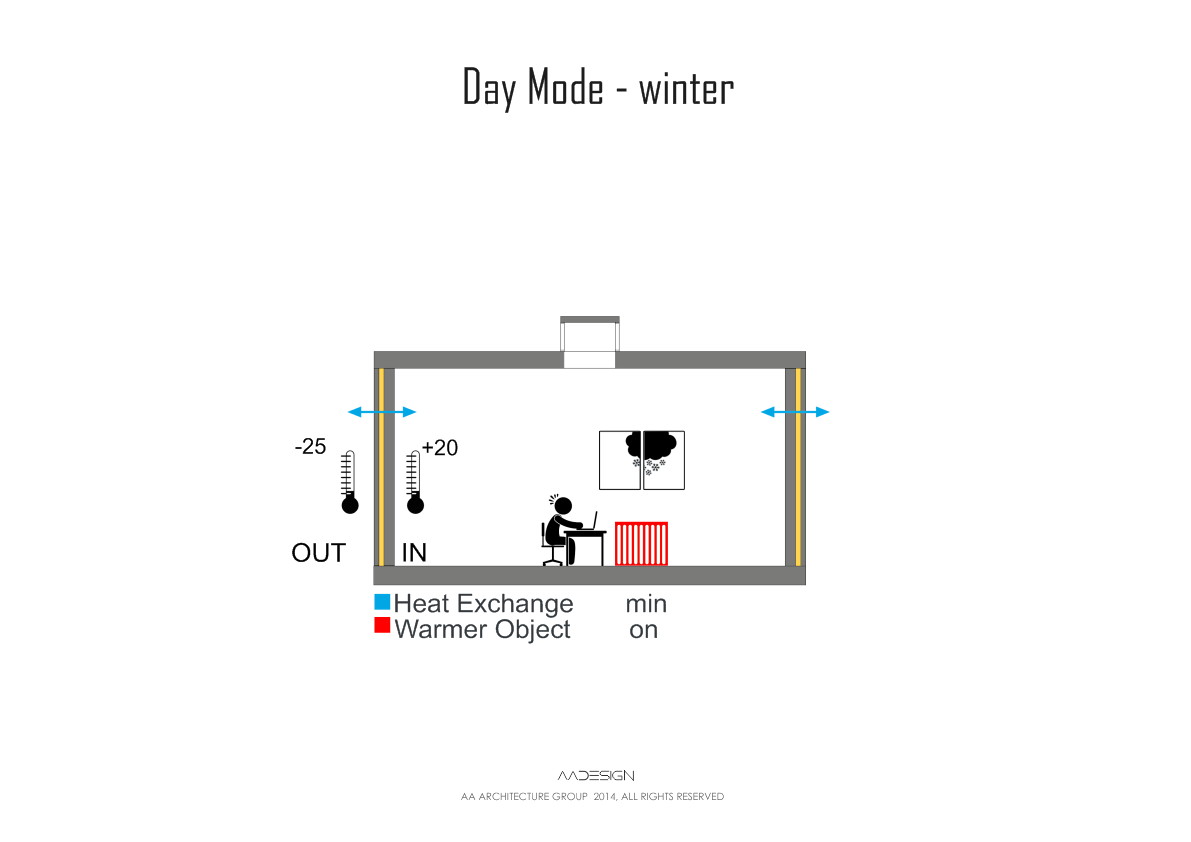
Comfortable "Cool School"
Competition Code: CS6202
The design's originality and aesthetics:
Our proposed design for the school is inspired by native Yurt houses. The main merits of this idea are Simplicity, Convenience, and Originality as the design stems from Mongolia's life and culture. Significant items for us in the design process were context, indigenous materials, and color. As color makes a lively ambience in children's world, a broad spectrum of colors forms the main elements in our project.
Sensitivity to the extreme climate:
We have used several approaches to elevate environmental sustainability by decreasing energy usage: Natural lighting and ventilation, compact organization, building's orientation, employing materials with high thermal capacity, and applying double-layer external walls.
Sustainable approach:
In this proposal, two main aspects of sustainability have been considered: environmental and social sustainability. Environmental sustainability is achieved by a design harmonious with the climate, optimum usage of natural conditions, and lowering the costs of both maintenance and heating loads in the building's lifetime. On the other hand, social sustainability has been realized by students' interactions being possible by the existence of the internal yard. Not only the internal yard provides a play ground for the students, but also it creates an appropriate public space for mini-group activities.
Ease of construction and ability to replicate on other sites:
For designing educational classes, each class has been considered as an educational core and its volume defines a module. Modular design allows us to create deployable structures which are easy to construct as well. Constructing convenience is more evident in creating schools with numerous classes in similar climatic conditions. Besides, the classes are designed due to international design regulations so that they will have the most possible efficiency.
Cost and affordability:
Facades' material is selected in harmonious with the existing buildings. This significantly decreases the costs of the construction since all needed material can be obtained from the place. There is no need for transporting materials.
Impact and community involvement:
Due to the fact that the materials and the constructional method of shear wall are similar to conventional methods in the region, there is no need to have experienced workers. Hence, the project can be realized by native people's cooperation. That is how community involvement is encouraged in this design.
Intelligent use of space and adaptability:
Placing various functions has become possible by adjusting special order, access, and users' needs. For instance, there are two entrances to the school both of which lead the students to the inner yard.
Clarity and comprehensibility of the design:
The basic idea of this project is initiated from indigenous Yurts. This idea vividly provides educational space's requirements. The whole complex has a simple organization which makes it easy for the students to comprehend the building and find their own way.
Pattern:
The extended new building represents itself by a unique brick pattern. Not only the pattern is visually appealing, but also it is in accordance with the climate conditions. Besides, it is simple and can be created by native material.
The repetitive brick elements create balance and order across facades’ surfaces, pleasing the eye and making a vibrant perspective which can be easily comprehended by the children.
Color:
Colors play a large role in the pattern. The contrasting hue spectrum in the pattern makes the surface seem dynamic. Moreover, they create a unique potential for lighting design. All these items result in a creative texture which is completely economical due to our simple design.
As one passes along the façade from the east to the west, the outlook of the façade, gradually changes from shiny rainbow colors to the neutral brick color.
Program:
The classes’ entrance are placed as far as possible from the main entrance. Accordingly, heat exchange with the outside space would be lessened and movement filtering would be achieved so that the circulation of the population becomes possible during the peak time. The toilets and gym’s entrance are defined in the inside hall, after the main corridor, in a way that the concentration of the student is controlled and accessibility are for toilets is considered.
The gym and classes’ fenestrations are embedded in a way that the most solar heat will be gained during the cold seasons. The seats are ordered based on design regulations. Additionally, the possibility of inserting windows in the toilets for creating natural ventilation has been considered and installing mechanical equipment’s is also practicable.
A Creation by AA Design Atelier




























