
Parseh Commercial Center - Pakdasht New Zone
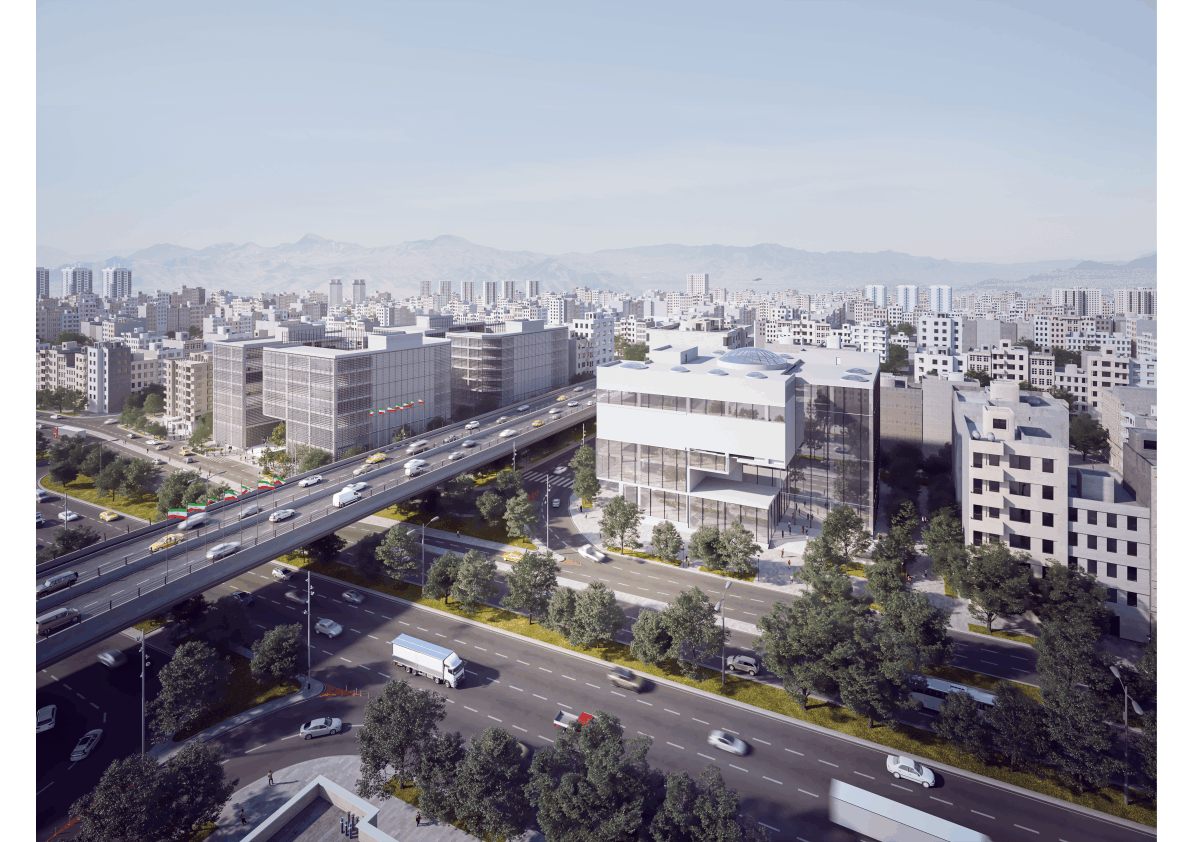
Parseh Commercial Center - Pakdasht New Zone
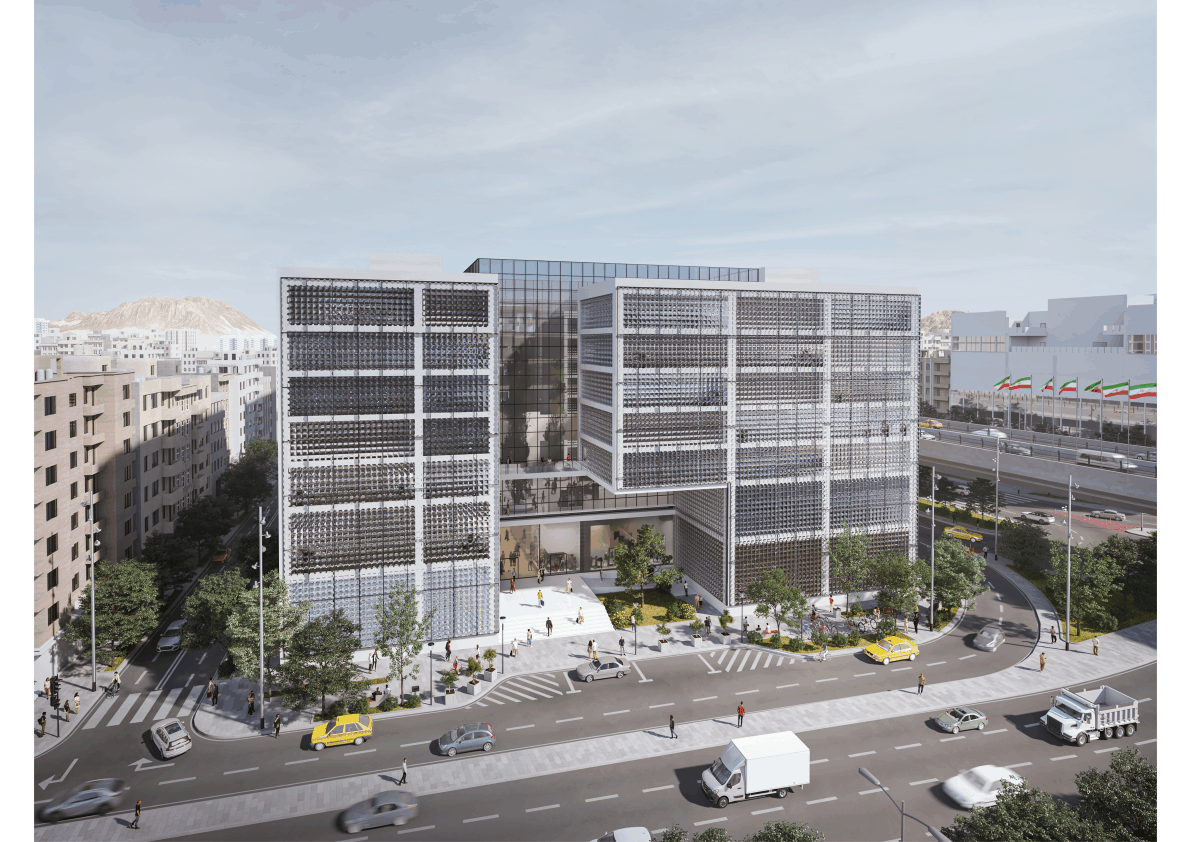
Parseh Commercial Center - Pakdasht New Zone

Parseh Commercial Center - Culture
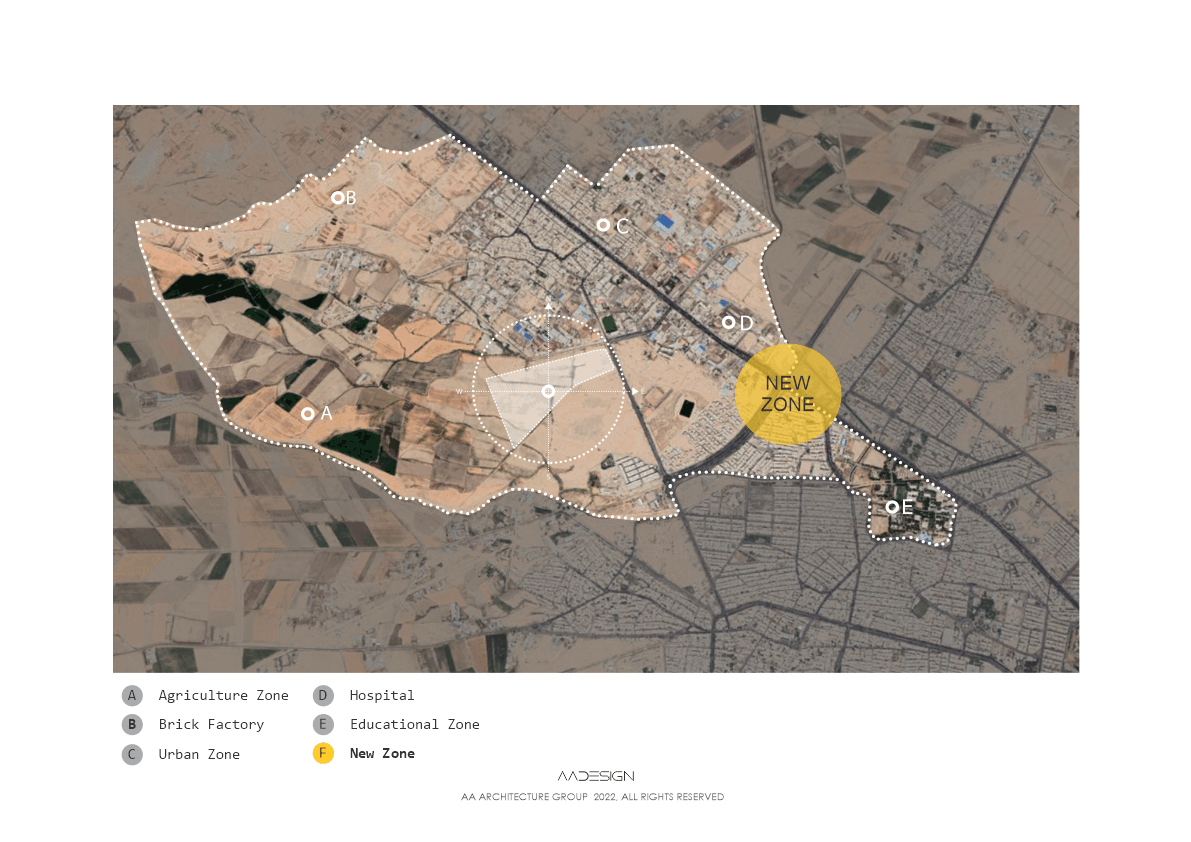
Parseh Commercial Center - Pakdasht New Zone
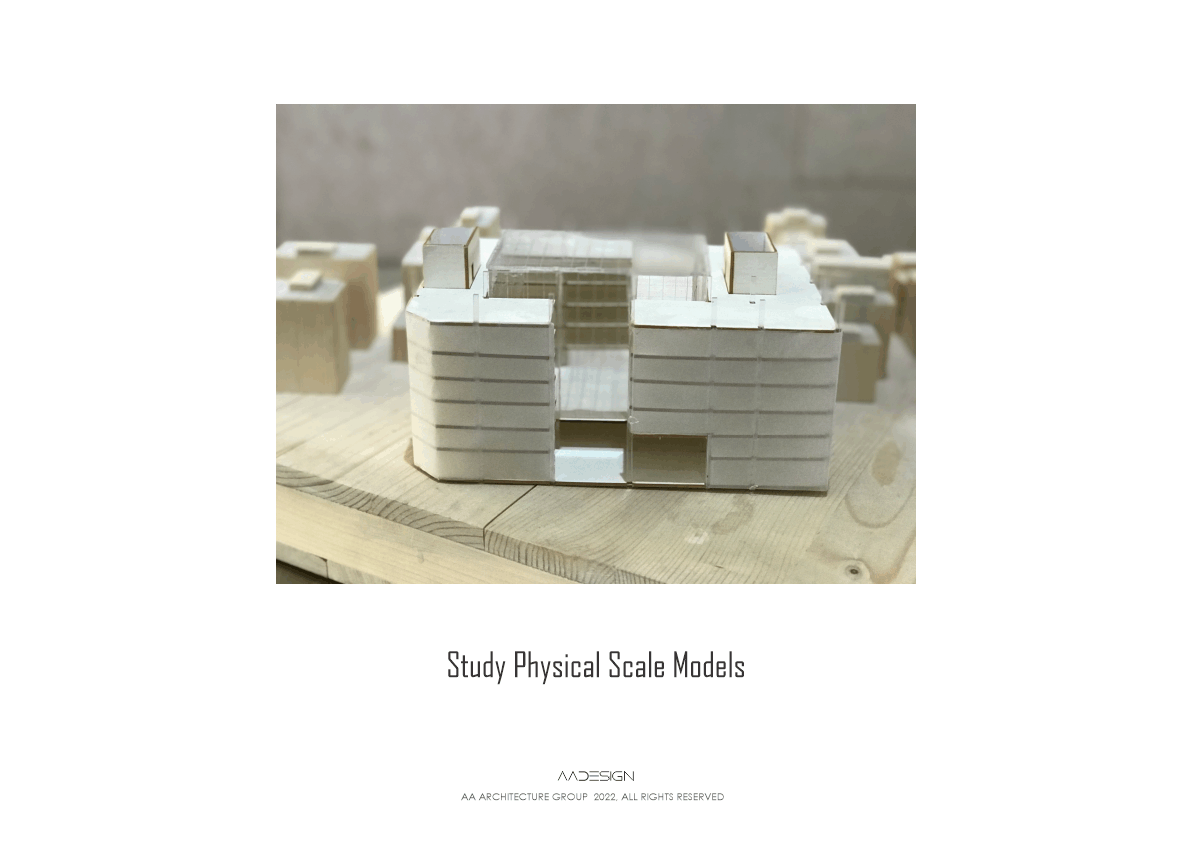
Parseh Commercial Center - Study Physical Model

Parseh Commercial Center - Study Physical Model

Parseh Commercial Center - Study Physical Model

Parseh Commercial Center - Mass & Space
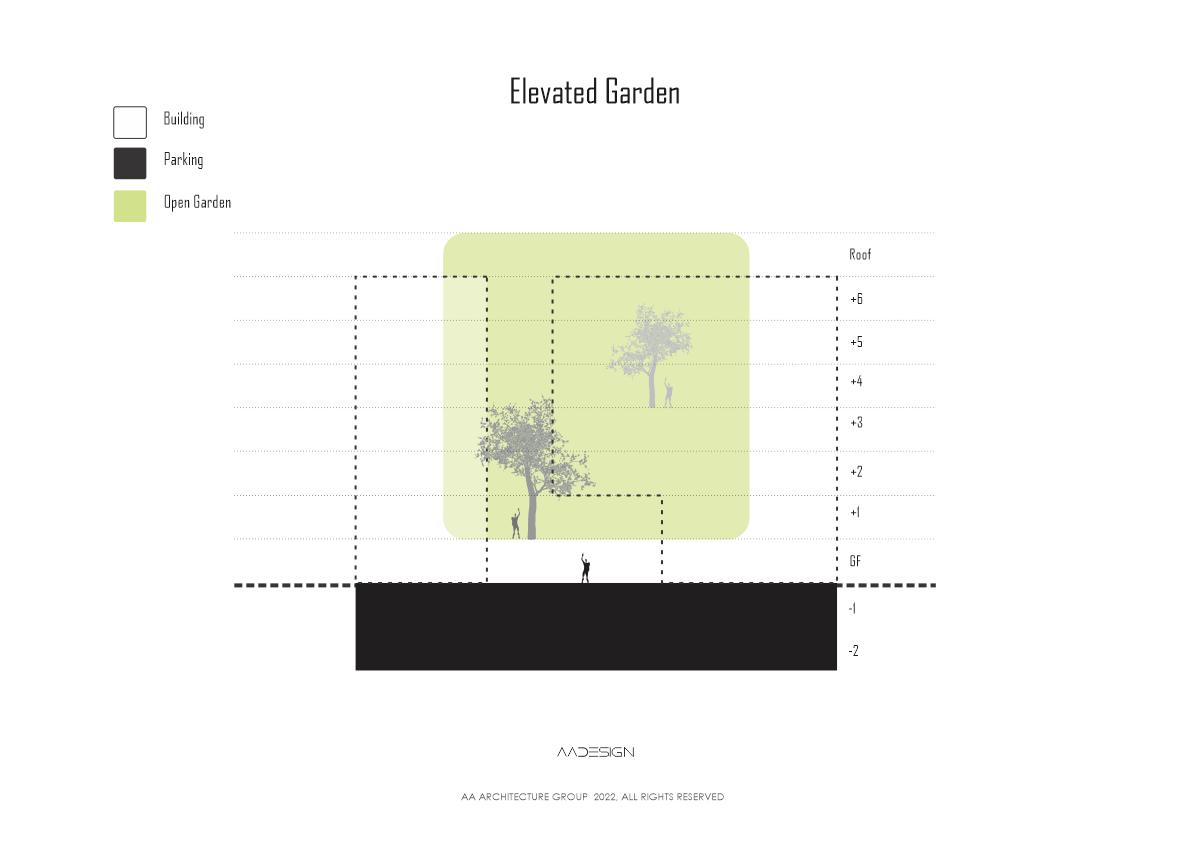
Parseh Commercial Center - Elevated Garden
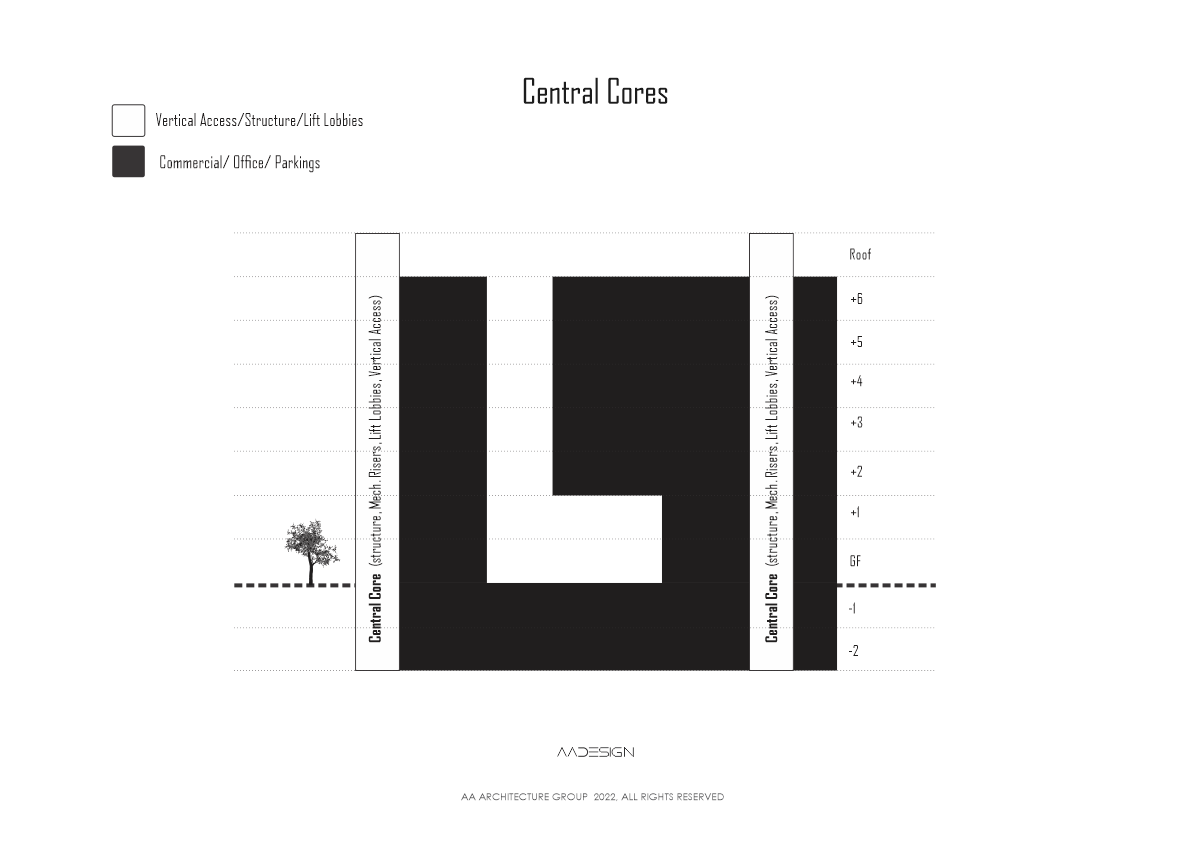
Parseh Commercial Center - Central Core

Parseh Commercial Center - Program

Parseh Commercial Center - Inner Biophilia

Parseh Commercial Center - Natural Comfort

Parseh Commercial Center - Natural Diffused Lighting

Parseh Commercial Center - Section No.1

AA AAdesign AAdesignir
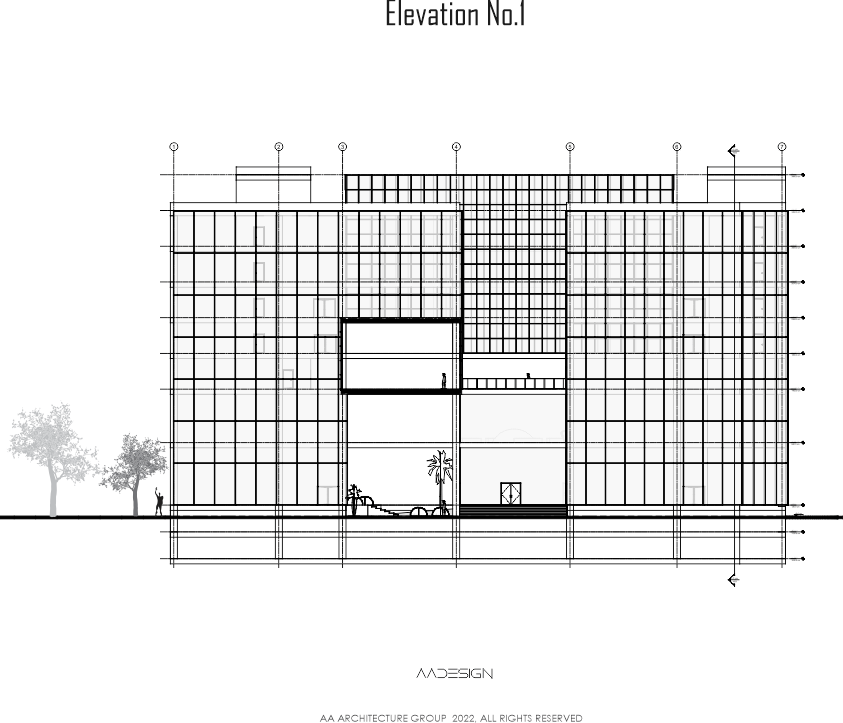
Parseh Commercial Center - Elevation no.1
- Project Name: Parseh Commercial Center
- Client: municipality of Pakdasht
- Author Architects: Amirabbas Aboutalebi + Fatemeh Tajik
- Principal Architect: Pey Khak Boom Consulting
- Design Team: Mohammad Tajik, Kiana Amirmazaheri, Faraz Khojasteh, Farnoosh Bandi, Sara Moradi
- structure: Band Co.
- Energy: Badrieh Dehghan
- Modeling: Peno Studio
- Energy: Badrieh Dehghan
- Graphic: AA Atelier
- Site Area: 16000 Sq.m
- Built Area: 38000 Sq.m
- Location: Pakdasht- Iran
- Status: Hold
- Project Year: 2019
