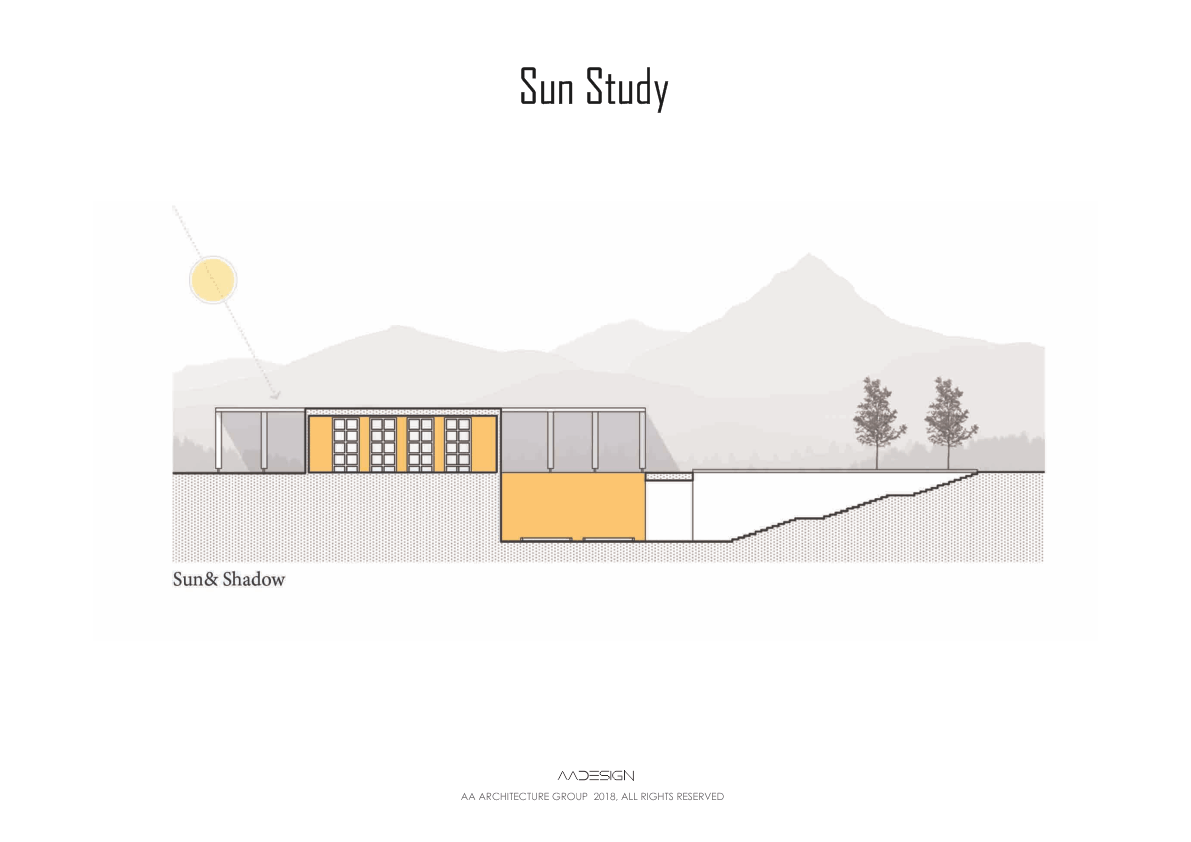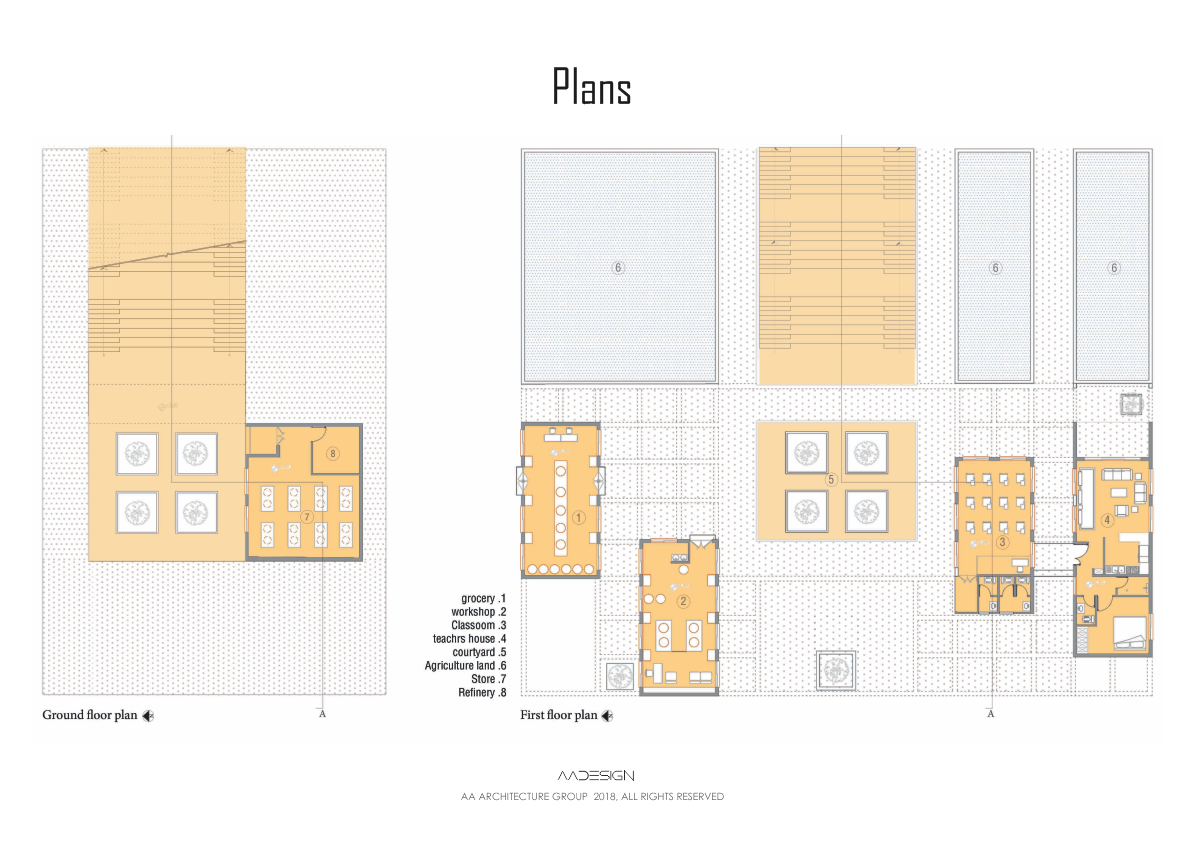
Ideology

Site Dimension

Work + Life

Easy Access

Sun Analysis

Water Supply

Climate

Natural Air Flow

Plans

Sections

Renders

Renders

Renders
- Project Name: School + House in Kermanshah
- Client: Villa Magazine
- Author Architects: Amirabbas Aboutalebi
- Principal Architect: Saeed Partovi
- Research: Villa Magazine Research Team
- Design Team: Hesam Bahrami kamangar, Nina Ghaslani, Mahdieh Narimani
- Site Area: 1500 Sq.m
- Built Area: 130 Sq.m
- Location: Kermanshah, Iran
- Status: Seeking corporate sponsorship
- Project Year: 2018
