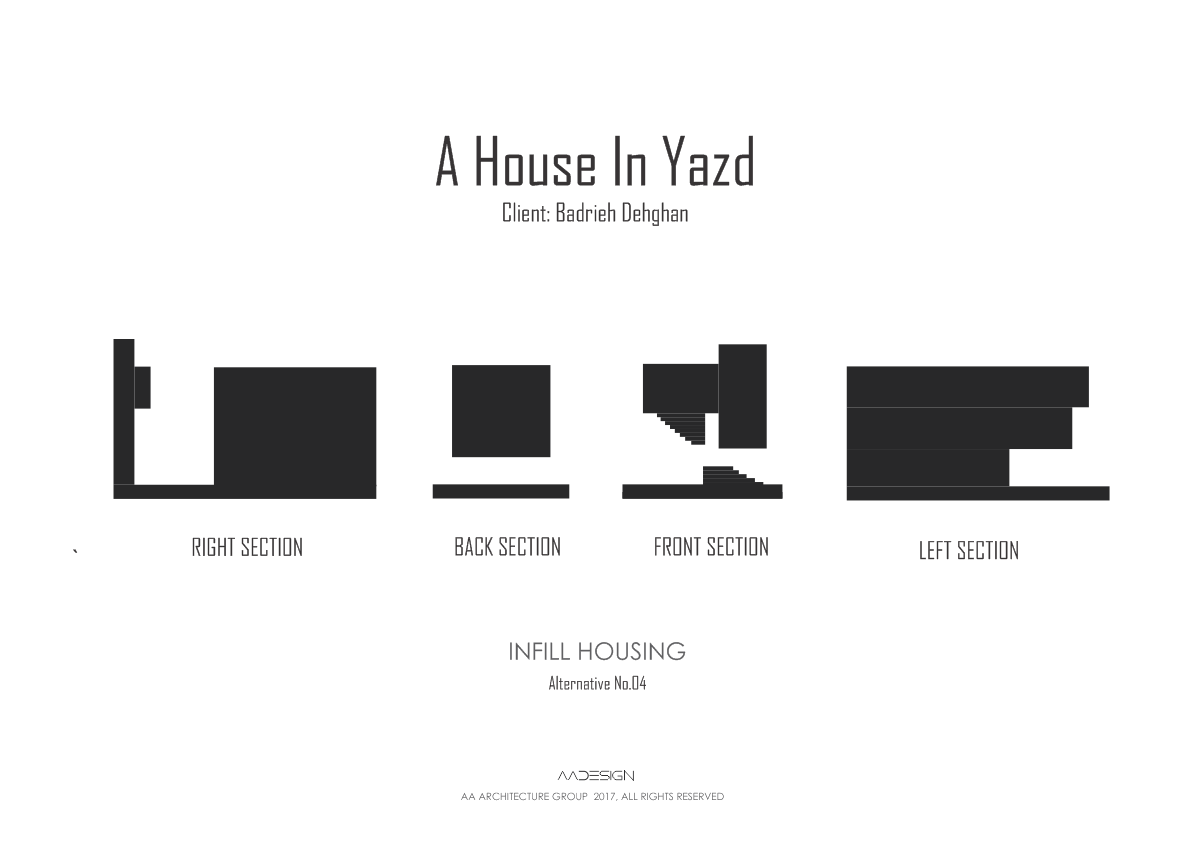
Inspiration

Program

Spatial Hierarchy

Empty Space
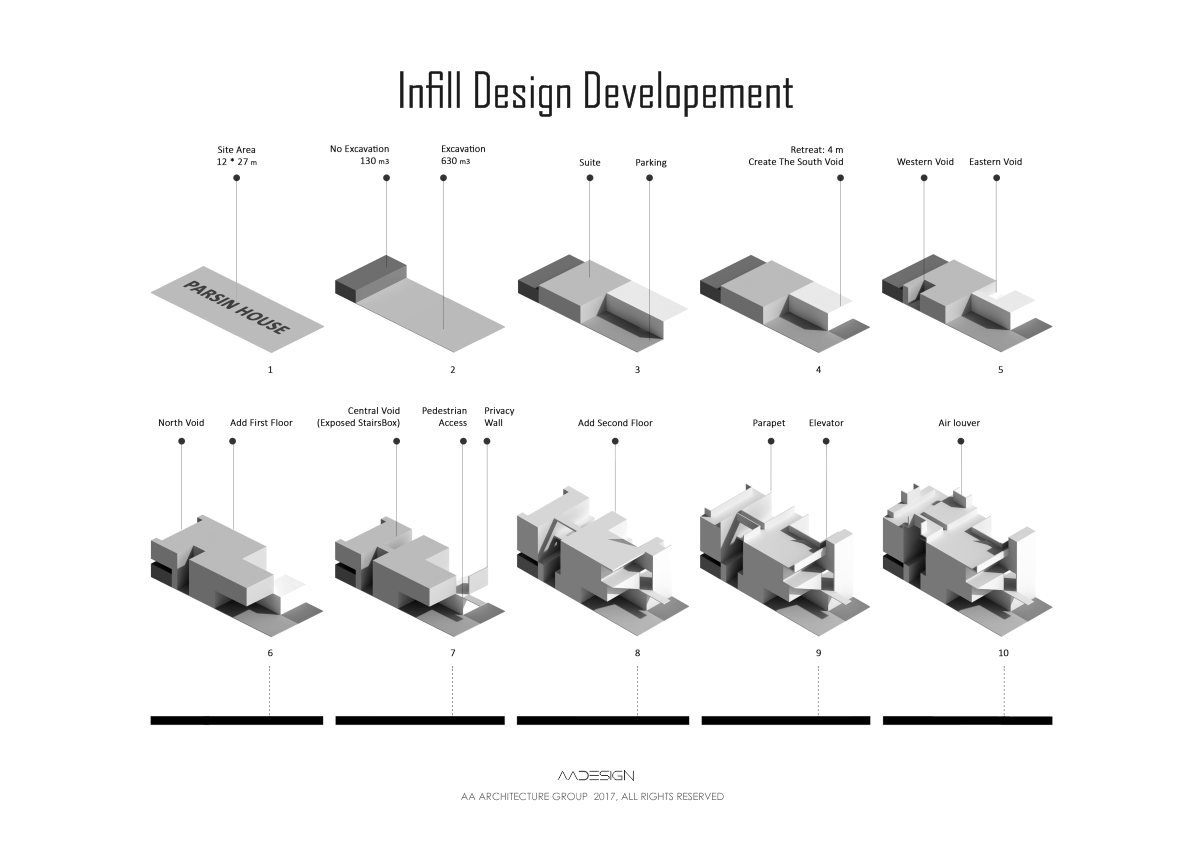
Infill Design Develop

Layers Program
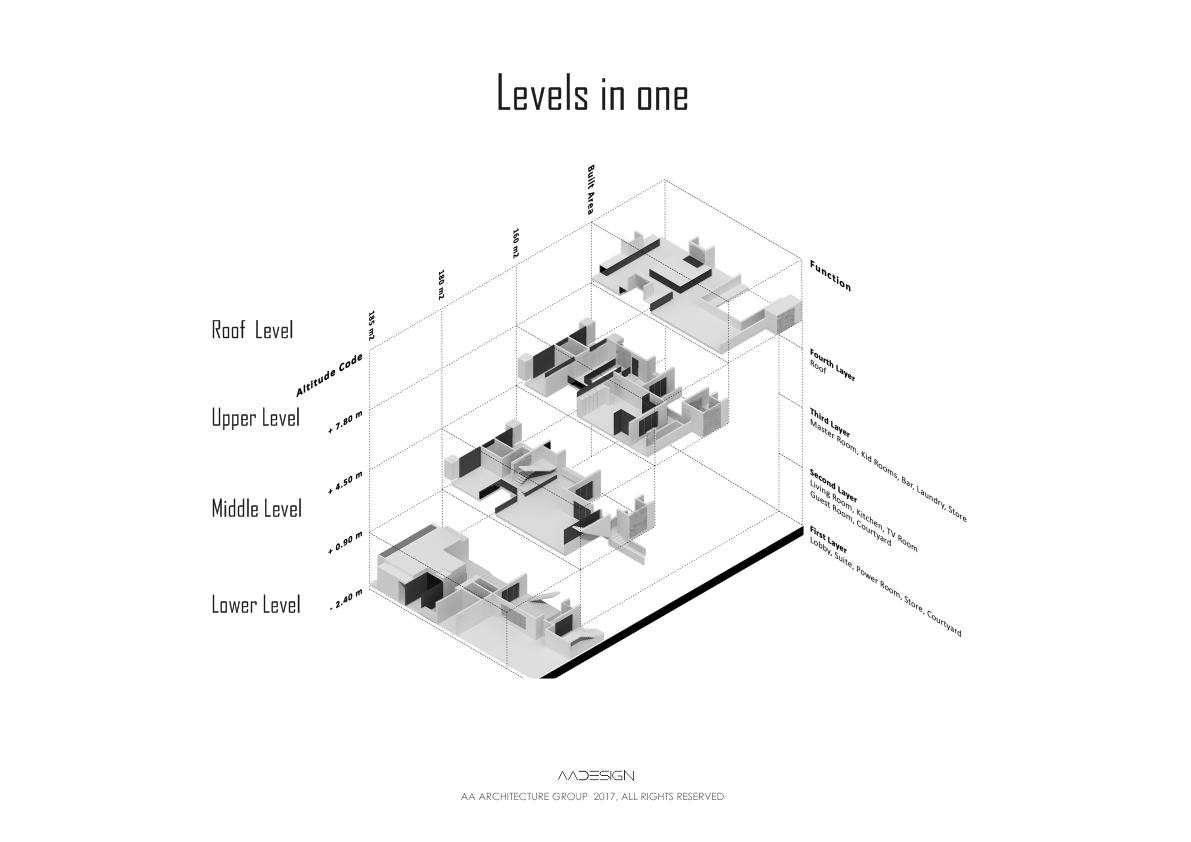
Exploded Diagrams

Air Circulation

Air Circulation

Ventilation Diagram

Plans

Plans

Plans

Access Diagram

Section Diagram

Section Diagram
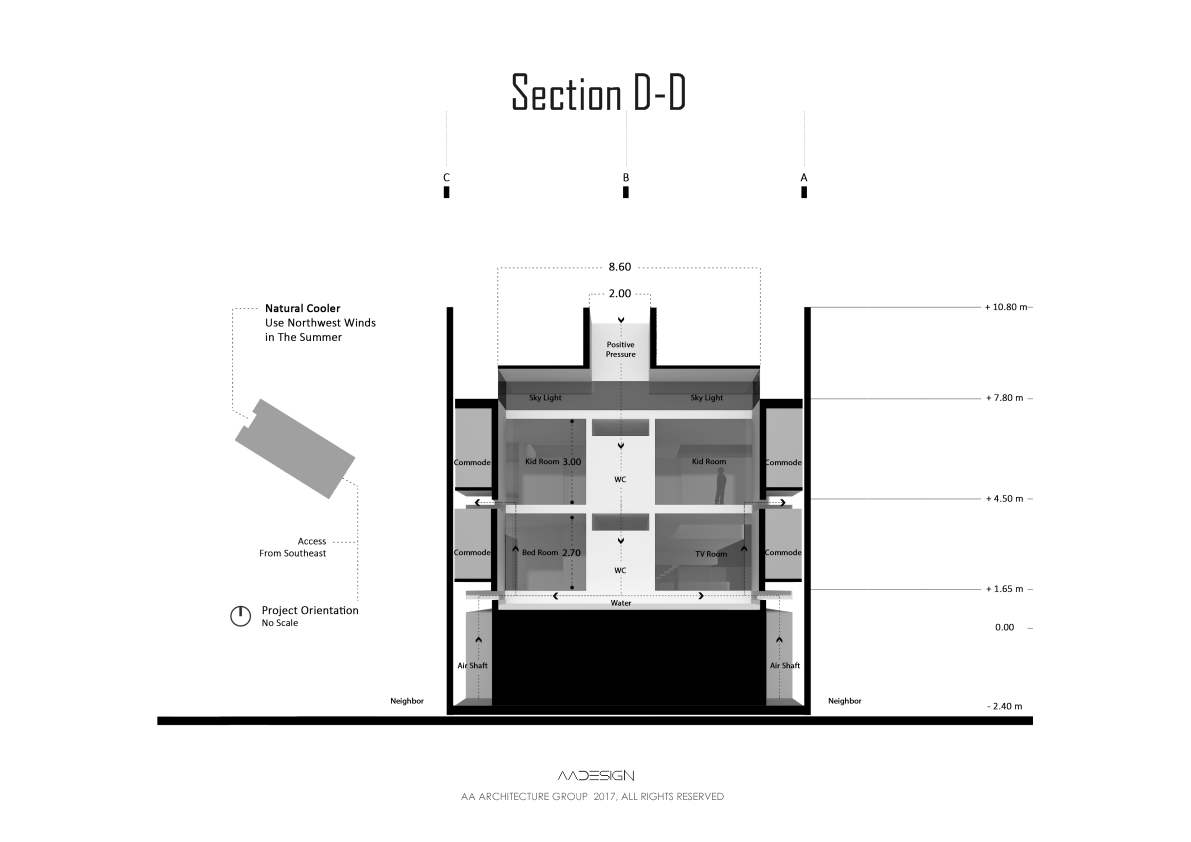
Section Diagram

AA Design Studio is a practical architectural design studio based in Tehran that has an interdisciplinary design approach which combines the features of culture, health and ethics in a context-aware and human-centered architecture. AA Design Studio (IR) was founded by Amirabbas Aboutalebi in 2008. The studio investigates clever ideas that integrate vernacular capabilities of the location such as materials, construction technology and labor with modern engineering knowledge devising it in the form of reproducible modules that is the evolution of that specific geography's architecture and ascertain qualities such as comfort, pleasure and health through built space through spatial design and community participation. AA Design's strategy is to trust in locally existing resources available in different times and locations and transfer and apply them in order to respond to contemporary architectural issues. The studio highly respects nature and cultural heritage while attempting to connect technology to cultural values considering the modern lifestyle.

Section Diagram

Section Diagram

Renders

Renders

Renders
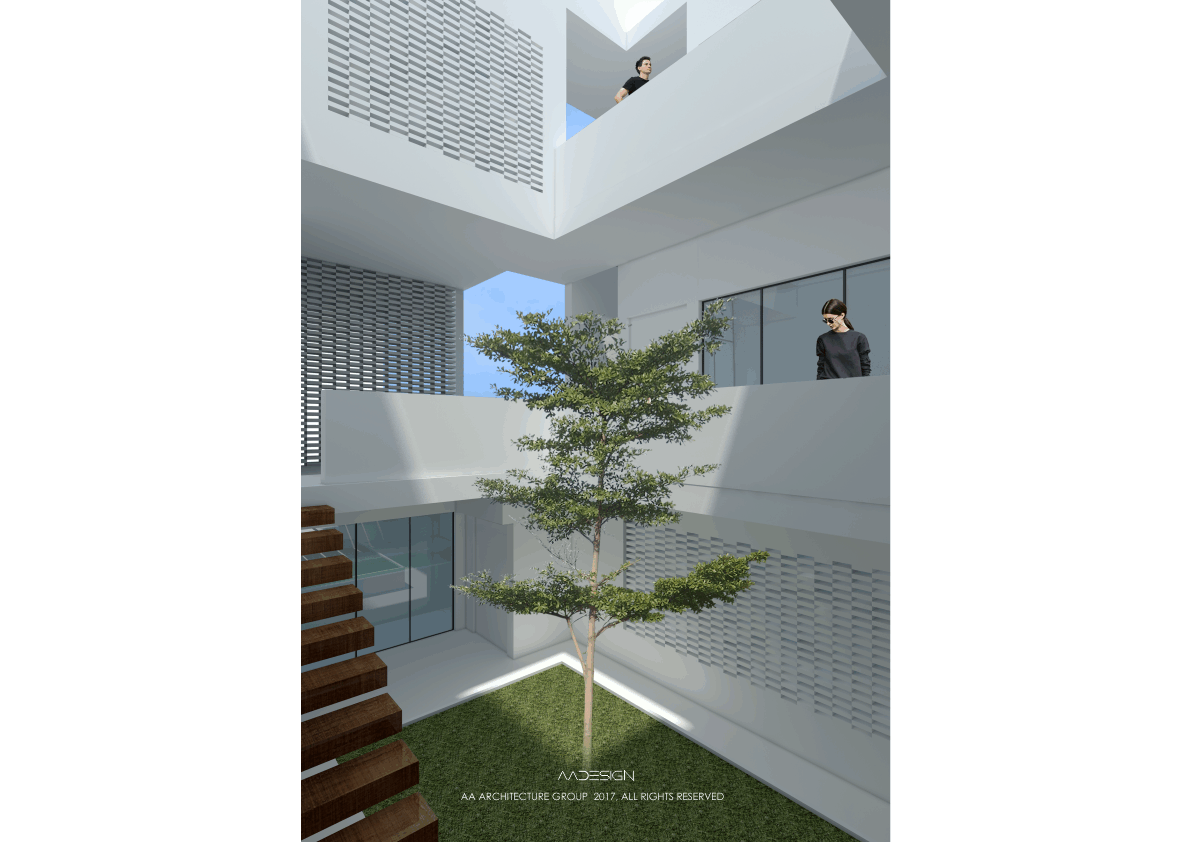
Renders

Renders

Renders

Renders

Renders
- Project Name: Experimental House 04
- Client: Badrieh Dehghan
- Author Architects: Amirabbas Aboutalebi
- Principal Architect: Mohammad Hassan Forouzanfar
- Energy: Badrieh Dehghan + Ehsan Fatemi
- Energy: Badrieh Dehghan + Ehsan Fatemi
- Site Area: 324 Sq.m
- Built Area: 350 Sq.m aprox.
- Location: Yazd, Iran
- Status: Unbuilt
- Project Year: 2018
