
Ana Triple Towers
Ana Residence is a distinguished 23-storey residential complex in Tabriz, featuring a unique triple tower design interconnected by a 12 m podium supported by three structural central cores. The towers, characterized by their octagonal base, showcase vertical hayats (courtyards) with expansive windows in various volumes and orientations. Light plays a pivotal role in this project, emphasizing natural cross ventilation to enhance the quality of every interior space.
Project Objectives:
Ana Triple Towers aim to address key factors such as functionality, specific criteria, essential requirements, aesthetic appeal, and above all, the promotion of happiness. By prioritizing the well-being and contentment of residents, the project seeks to create an environment that fosters productivity and enhances the overall living experience.
The Impact of Ana Triple Towers in Tabriz
In response to the growing global demand driven by physical, social, and economic needs, tall buildings are becoming increasingly prevalent worldwide. These structures, with their significant scale and impact on the urban landscape, have the potential to enhance the quality of their surroundings through thoughtful design and seamless urban integration. The Ana Triple Towers, as a part of the urban fabric of Tabriz, cannot be viewed in isolation but rather as an integral component of the city's evolving landscape.
Ethical, Social, and Cultural Considerations:
The Ana Triple Towers project not only addresses physical needs but also raises ethical, social, and cultural issues that impact the local community in Tabriz, Iran. By catering to social needs and considering the benefits the neighborhoods can derive from its presence, the project aims to contribute positively to the social fabric of the city.
Urban Integration and City Dynamics:
Viewing the city of Tabriz as an ecosystem or organism, the Ana Triple Towers project emerges as a microcosm of the city itself, forming an essential part of the urban habitat with a symbiotic relationship with its surroundings. The project's design philosophy transitions from cityscape to skyscape, exploring elements such as shape, pattern, skin, lightness, transparency, colors, elegance, reflectivity, and iconicity to create a visual narrative that harmonizes with the city's skyline.
Balanced Visual Integration:
Guided by sun analysis, Tabriz's design regulations, and the client's program requirements, the design process for Ana Triple Towers focuses on establishing a dialectic visual relationship between the project and the city. The goal is to achieve a harmonious, coherent, and visually appealing integration that balances the towers' presence with the surrounding urban environment.The Ana Triple Towers project in Tabriz exemplifies a holistic approach to urban development, where architectural design transcends mere functionality to become a symbol of urban progression and visual harmony. By embracing the city's essence and integrating seamlessly with its surroundings, the project aims to enrich the urban landscape and contribute positively to the social, cultural, and visual tapestry of Tabriz, Iran.
Client Productivity:
By prioritizing happiness as a fundamental aspect of the design philosophy, Ana Triple Towers aims to create an environment that not only meets functional needs but also elevates the overall quality of life for residents. It is believed that a space designed with happiness in mind can significantly impact productivity, fostering a sense of well-being that transcends mere physical comfort. Ana Triple Towers in Tabriz exemplifies a holistic approach to residential design, where functionality, aesthetics, and human-centric elements converge to create a harmonious living environment that prioritizes happiness and ultimately enhances productivity for its inhabitants.

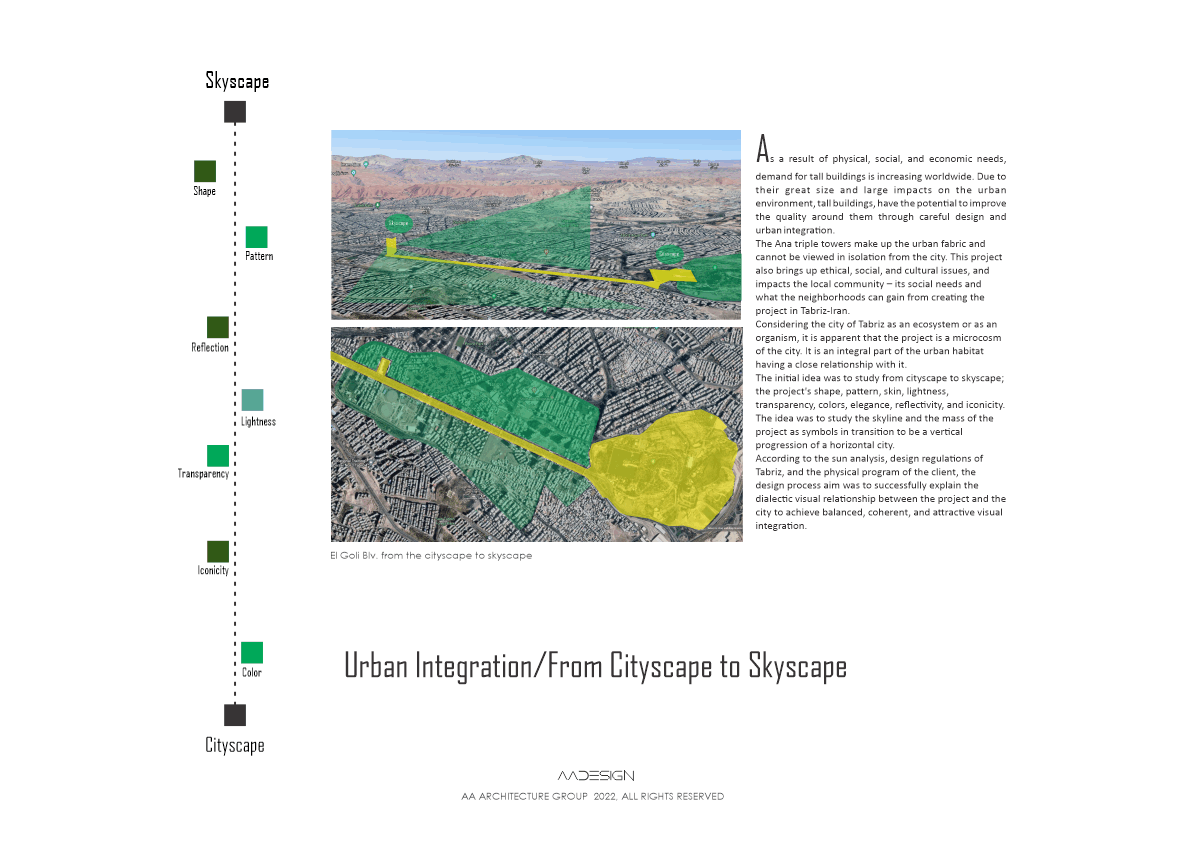

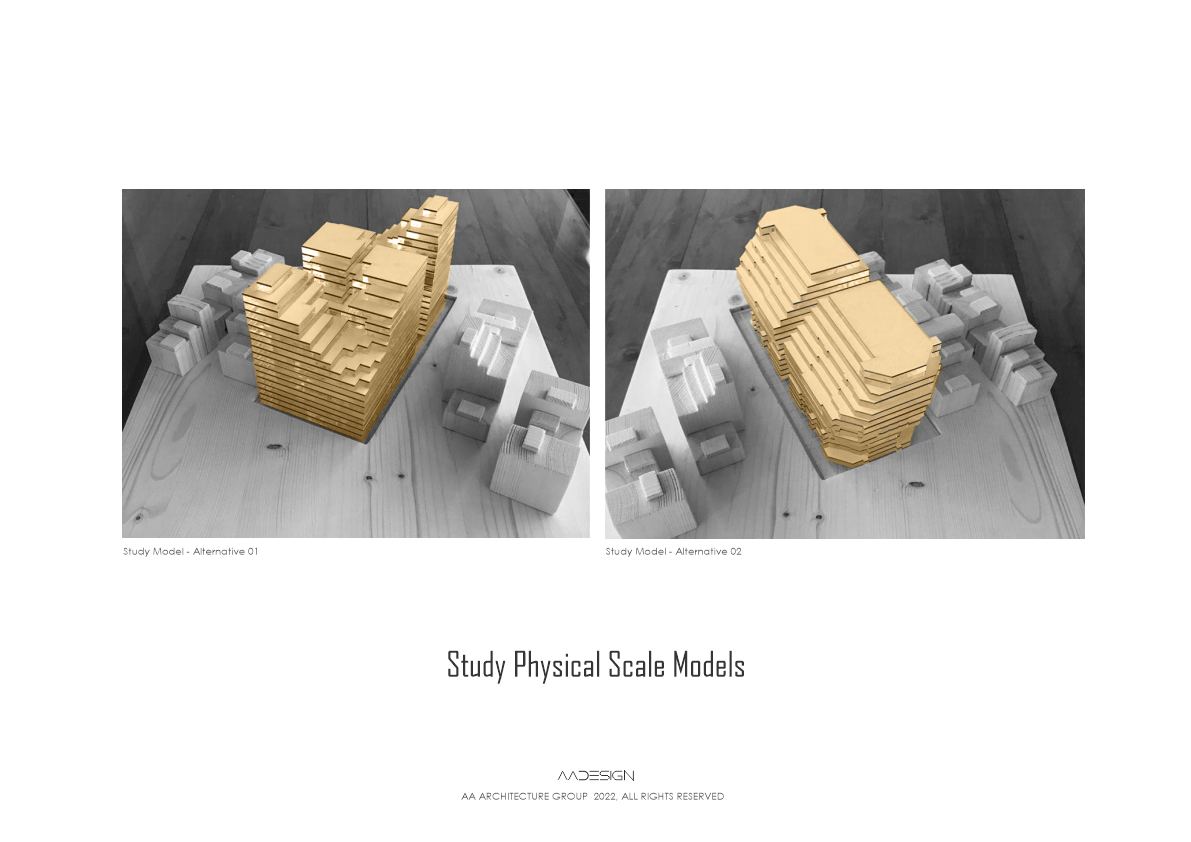







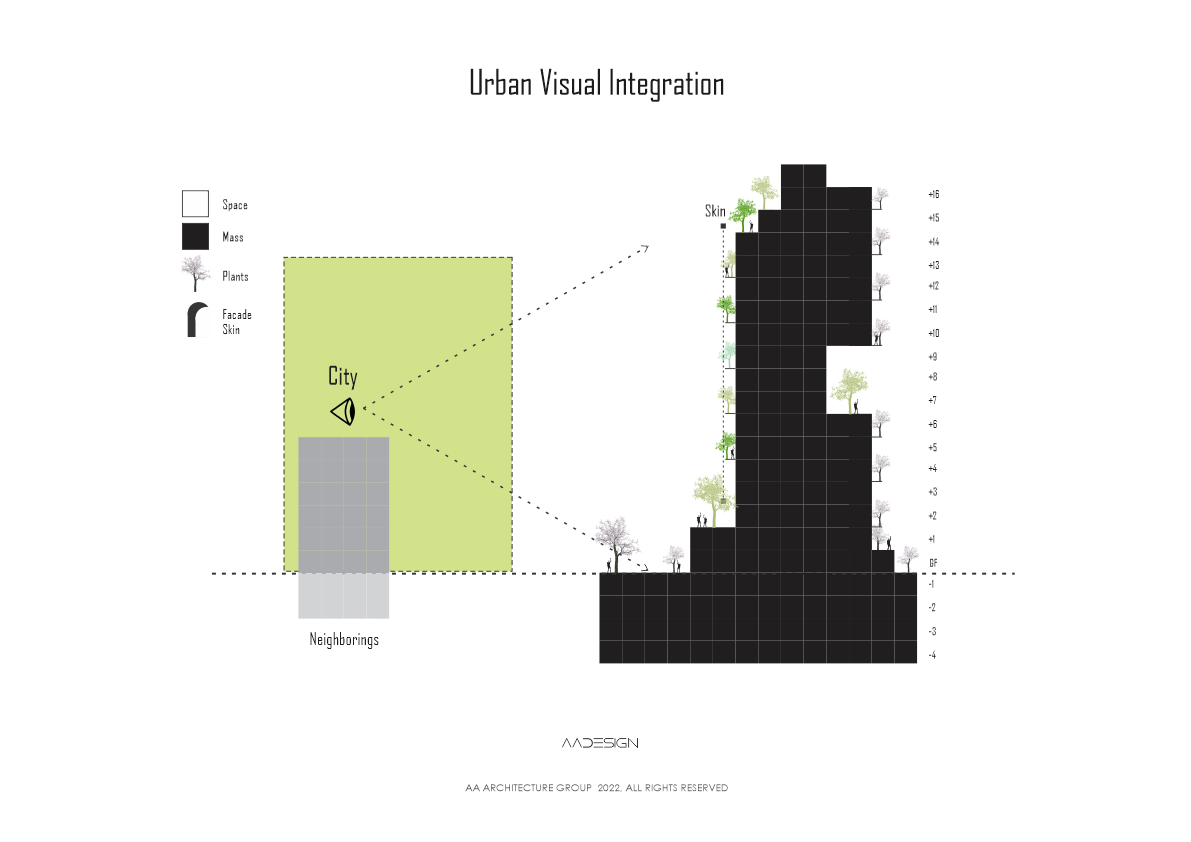
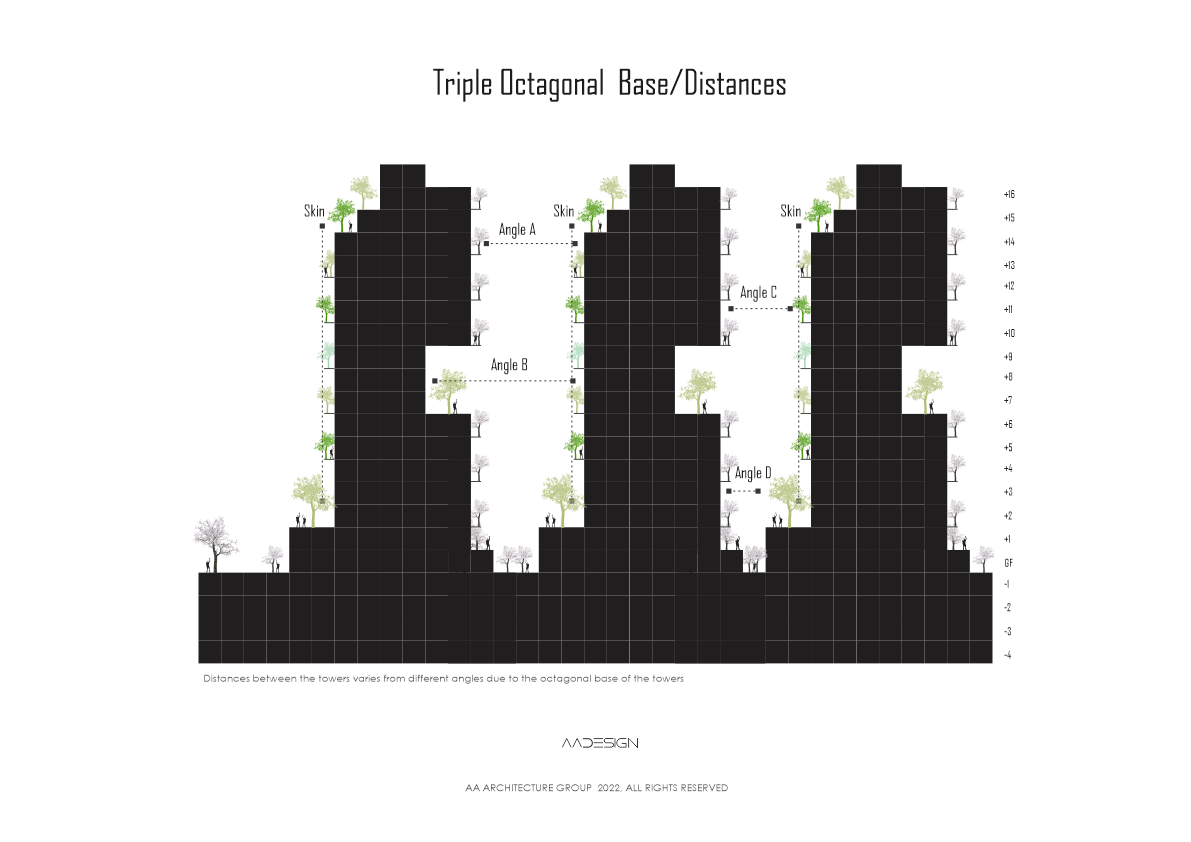

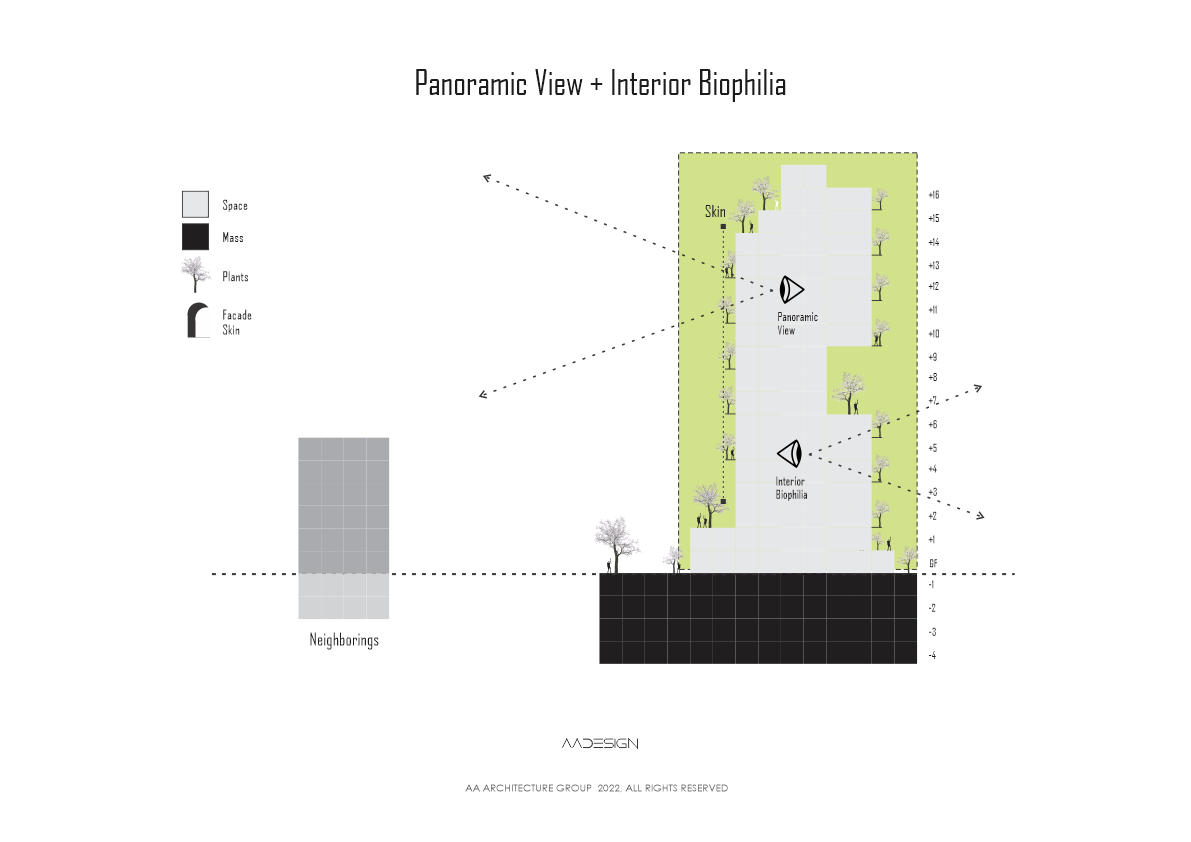


References
+Yeang, K., The Skyscraper Bioclimatically Considered: A Design Primer,
+United Nations, Future world population
+WCED, Our Common Future, World Commission on Environment
+Newman, P., Sustainability and cities: the role of tall buildings in the new global agenda/Sustainability and Cities/The metabolism of a city,
+Boyden, S., Millar, S., Newcombe, K. and O’Neill, B., The Ecology of a City and its People
+Beedle, L.S., Ali, M. M., and Armstrong, P. J., The Skyscraper and the City: Design, Technology, and Innovation, the Edwin Mellen Press:
+Abel, C., Sky High: Vertical Architecture,
+Beedle, L.S., High-rise habitat,Oxford,
+Doshi, H., Greening from above: roofs as environmental infrastructure resources, Environmental Advisory Forum
+Ali, M. M., and Armstrong
+Beedle, L.S. Urban Life and Tall Buildings
+The Integration Of Tall Buildings In Urban Environment: Considering The Key Sustainability Concepts
+The Visual Integration of Tall Buildings: New Technologies and the City Skyline
- Project Name: Ana Triple Towers - Tabriz
- Client: Hooriyeh Karamzadeh
- Author Architects: Amirabbas Aboutalebi
- Research: AA Design Atelier
- Design Team: Kiana Amirmazaheri, Farnoosh Bandi, Sahar Hosseini, Baharak Arash, Sanaz Nazarlotfi
- structure: Esmaeel Babazadeh, Masoud Farzam
- Electrical: Bahram Farhakht
- Mechanical: Ali Jeddi Baranji
- Modeling: Pejman Taremi
- Site Area: 7200 Sq,m
- Built Area: 70.000 Sq.m
- Location: Tabriz-Iran
- Status: Under Construction
- Project Year: 2022
