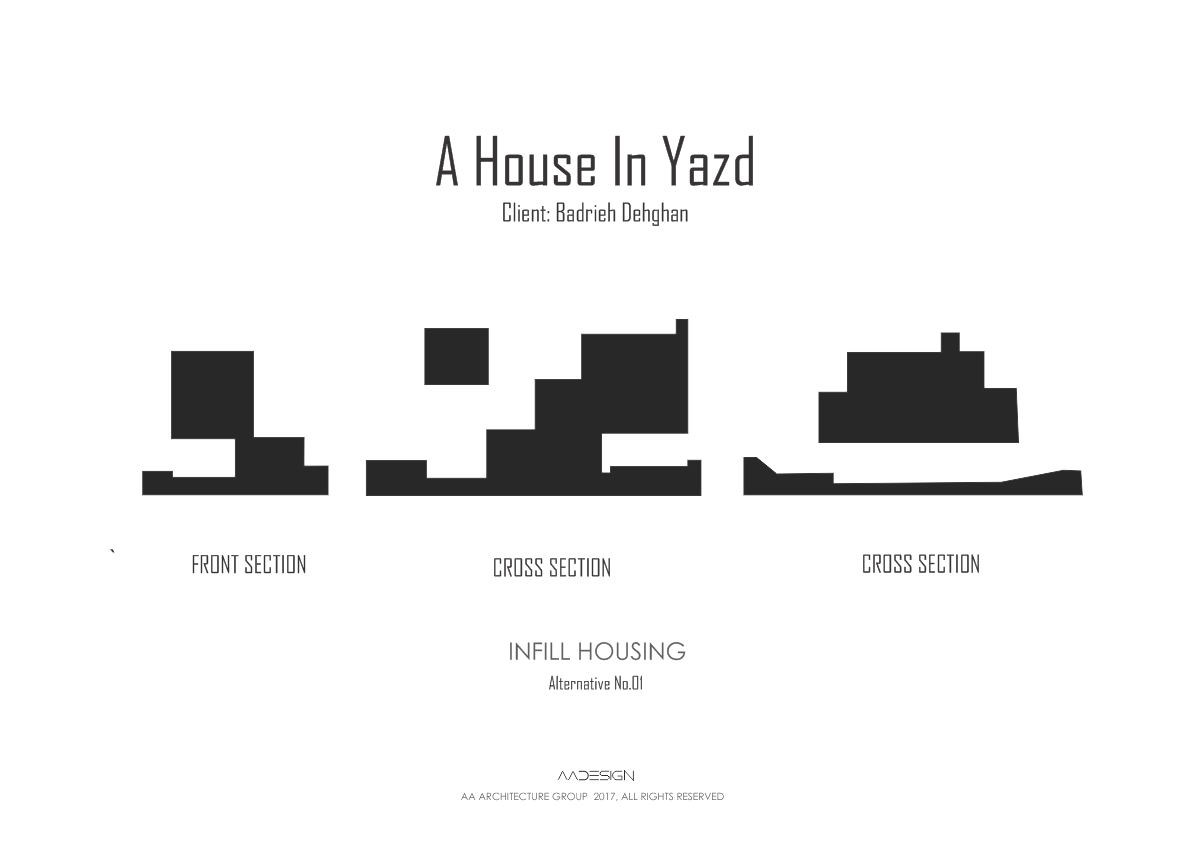
Site

Orientation

Exploded Diagram

Plans

Sections

Sections

Visual Connections

Renders

Renders

Renders

Renders

Renders
- Project Name: House in Yazd
- Client: Badrieh Dehghan
- Author Architects: Amirabbas Aboutalebi
- Principal Architect: Seyedeh Maryam Mahdavieh
- Design Architects: Davoud Modarres + Zahra Sharifi
- Energy: Badrieh Dehghan + Ehsan Fatemi
- Energy: Badrieh Dehghan + Ehsan Fatemi
- Site Area: 324 Sq.m
- Built Area: 350 Sq.m aprox.
- Location: Yazd, Iran
- Status: Unbuilt
- Project Year: 2018
